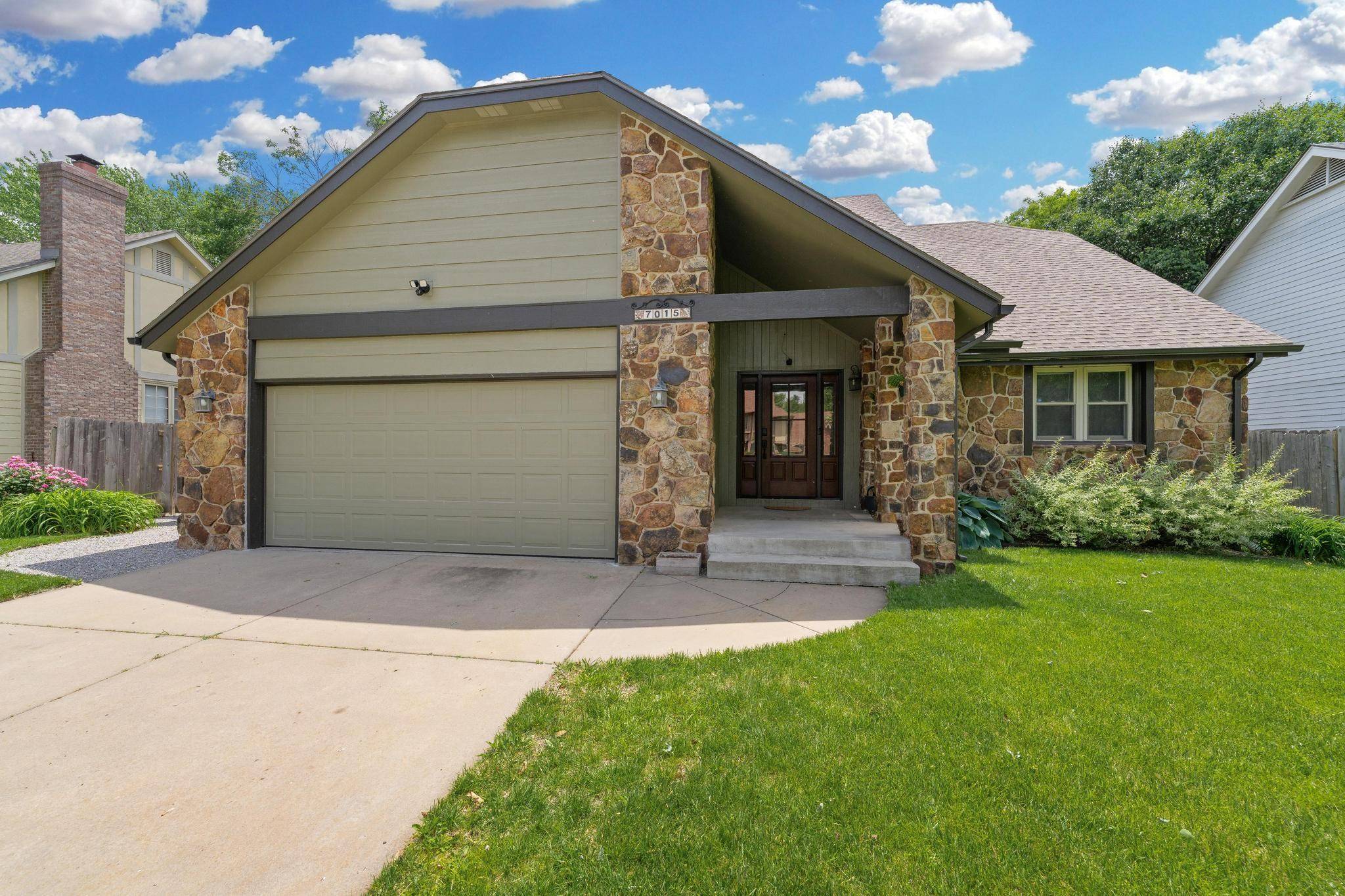For more information regarding the value of a property, please contact us for a free consultation.
7015 E Aberdeen St Wichita, KS 67206
Want to know what your home might be worth? Contact us for a FREE valuation!

Our team is ready to help you sell your home for the highest possible price ASAP
Key Details
Sold Price $410,000
Property Type Single Family Home
Sub Type Single Family Onsite Built
Listing Status Sold
Purchase Type For Sale
Square Footage 3,962 sqft
Price per Sqft $103
Subdivision Rockhurst
MLS Listing ID SCK655780
Sold Date 06/27/25
Style Traditional
Bedrooms 5
Full Baths 4
Total Fin. Sqft 3962
Year Built 1984
Annual Tax Amount $3,642
Tax Year 2024
Lot Size 6,969 Sqft
Acres 0.16
Lot Dimensions 7011
Property Sub-Type Single Family Onsite Built
Source sckansas
Property Description
Great Location & Move in Ready! Welcome to this beautifully updated 5-bedroom, 4-bathroom home, offering nearly 4,000 sq ft of living space in the sought-after Rockhurst subdivision. Located near 13th Street and Rock Road, this residence combines modern amenities with classic charm, all within a well-established community. Key Features on the main level include new luxury vinyl flooring, fresh paint, updated lighting, formal living and dining rooms, and an open concept kitchen and family room area with beautiful wood beams and stone fireplace. The kitchen has been recently remodeled with upgraded appliances, tile backsplash, and new butcher block countertops. The main level also features a large 2 story sunroom, an updated bathroom, bedroom, and laundry room. Upstairs is the main bedroom suite with vaulted ceiling, new carpet, large 4 piece bathroom with laundry chute, and walk in closet. The 2nd floor also includes another bedroom & full bathroom. The Lower level features a large family room, 2nd kitchen, 2 nice sized bedrooms, the 4th full bathroom, and ample storage space. Outside you will find a backyard oasis to include a patio, landscaped yard, and fire pit. The home's siding and roof are only 1 year old! The listing agent is the seller.
Location
State KS
County Sedgwick
Direction From 13th & Rock head west on 13 to Governor, turn right to Aberdeen and turn left. House is 3rd on the left.
Rooms
Basement Finished
Kitchen Pantry, Range Hood, Gas Hookup
Interior
Interior Features Ceiling Fan(s)
Heating Natural Gas
Cooling Electric
Fireplaces Type One, Wood Burning
Fireplace Yes
Appliance Dishwasher, Disposal, Microwave, Refrigerator, Range
Heat Source Natural Gas
Laundry Main Floor
Exterior
Exterior Feature Guttering - ALL, Sprinkler System
Parking Features Attached, Opener, Oversized
Garage Spaces 2.0
Utilities Available Sewer Available, Natural Gas Available, Public
View Y/N Yes
Roof Type Composition
Street Surface Paved Road
Building
Lot Description Standard
Foundation Full, View Out
Above Ground Finished SqFt 2292
Architectural Style Traditional
Level or Stories Two
Structure Type Stone
Schools
Elementary Schools Price-Harris
Middle Schools Coleman
High Schools Southeast
School District Wichita School District (Usd 259)
Read Less
${companyName}
Phone




