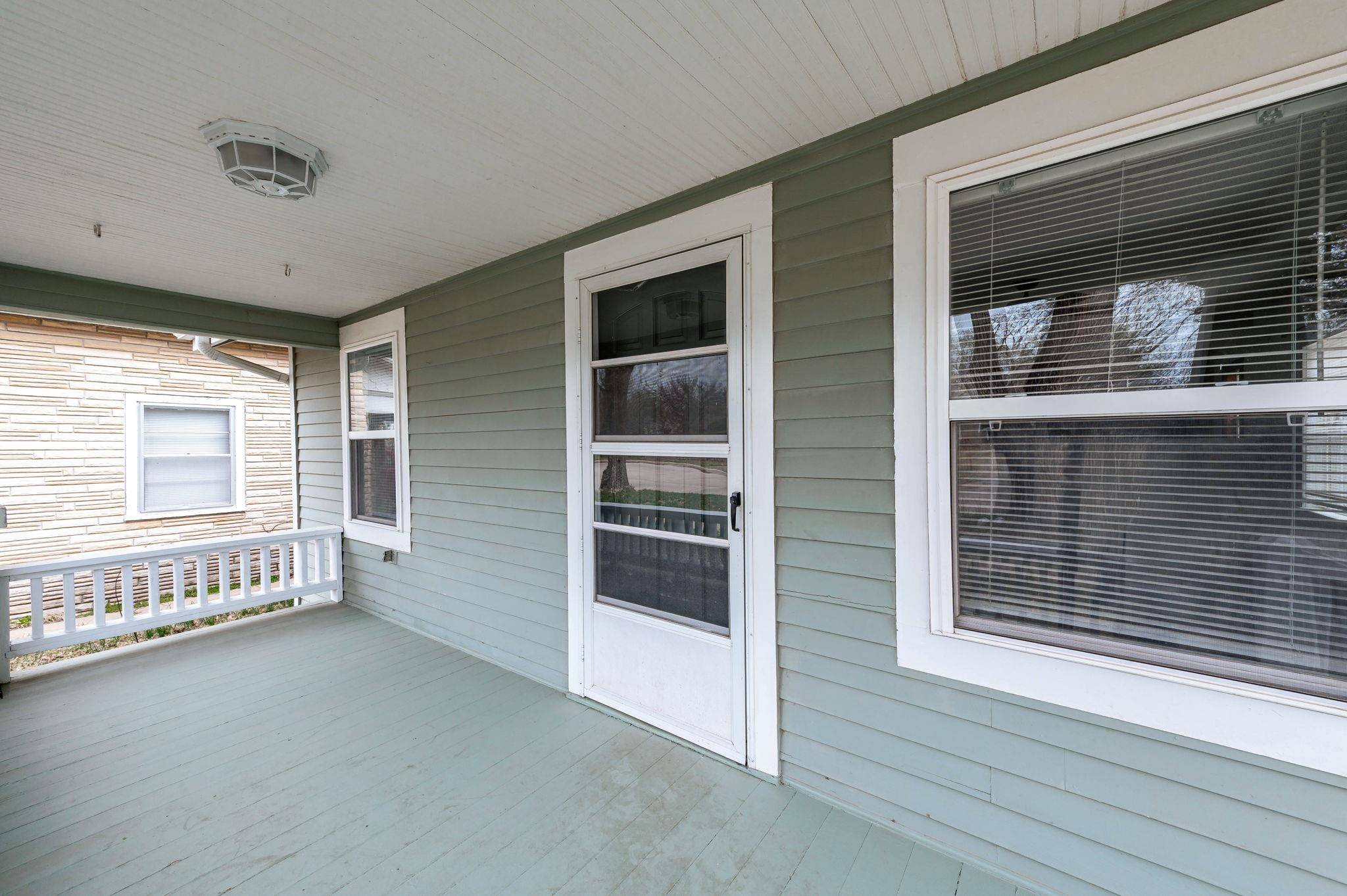For more information regarding the value of a property, please contact us for a free consultation.
722 S Elizabeth St Wichita, KS 67213
Want to know what your home might be worth? Contact us for a FREE valuation!

Our team is ready to help you sell your home for the highest possible price ASAP
Key Details
Sold Price $160,000
Property Type Single Family Home
Sub Type Single Family Onsite Built
Listing Status Sold
Purchase Type For Sale
Square Footage 803 sqft
Price per Sqft $199
Subdivision Southwest Lawrence 7Th
MLS Listing ID SCK652761
Sold Date 05/19/25
Style Bungalow
Bedrooms 2
Full Baths 1
Total Fin. Sqft 803
Year Built 1925
Annual Tax Amount $1,251
Tax Year 2024
Lot Size 5,662 Sqft
Acres 0.13
Lot Dimensions 5668
Property Sub-Type Single Family Onsite Built
Source sckansas
Property Description
Charming Bungalow with Guest House & Extra Storage! Welcome to this adorable 2-bedroom, 1-bathroom bungalow in the heart of Wichita! From the moment you step onto the inviting front porch, you'll feel right at home. Inside, the living room and primary bedroom feature stylish wood laminate flooring, adding warmth and charm. The updated bathroom offers modern touches, while the kitchen boasts ample cabinet space, making meal prep a breeze. An unfinished basement provides extra storage or potential for future expansion. But that's not all—this property also includes a separate 1-bedroom, 1-bathroom guest house (576 sq. ft.), complete with a cozy living room, dining area, and functional kitchen. Whether you need space for extended family, a private home office, or an income-producing rental, this additional living quarters offers endless possibilities! A detached storage building adds even more convenience, perfect for tools, hobbies, or extra belongings. Located near local amenities, parks, and shopping, this home is a fantastic opportunity for homeowners and investors alike. Don't miss out—schedule your private showing today!
Location
State KS
County Sedgwick
Direction From W Maple St and S Seneca St, head South on Seneca, West on Dayton Ave, North on Elizabeth St and house is on the right.
Rooms
Basement Unfinished
Kitchen Desk, Eating Bar
Interior
Interior Features Ceiling Fan(s)
Heating Natural Gas
Cooling Central Air, Electric
Flooring Laminate
Fireplace No
Appliance Dishwasher, Refrigerator, Range
Heat Source Natural Gas
Laundry In Basement
Exterior
Parking Features Detached
Garage Spaces 1.0
Utilities Available Sewer Available, Public
View Y/N Yes
Roof Type Composition
Street Surface Paved Road
Building
Lot Description Standard
Foundation Partial, Day Light
Architectural Style Bungalow
Level or Stories One
Schools
Elementary Schools Stanley
Middle Schools Hamilton
High Schools West
School District Wichita School District (Usd 259)
Read Less
${companyName}
Phone




