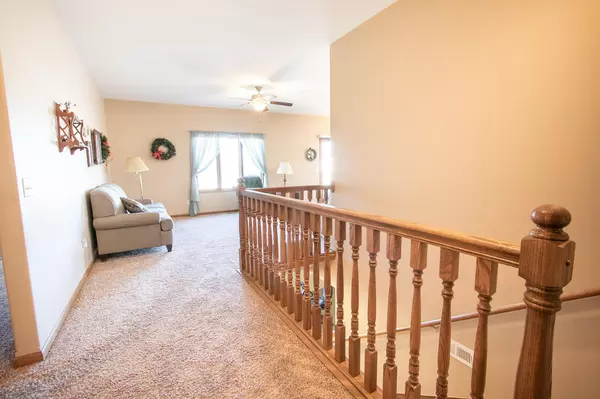For more information regarding the value of a property, please contact us for a free consultation.
101 S Cottonwood St Whitewater, KS 67154
Want to know what your home might be worth? Contact us for a FREE valuation!

Our team is ready to help you sell your home for the highest possible price ASAP
Key Details
Sold Price $255,000
Property Type Single Family Home
Sub Type Single Family Onsite Built
Listing Status Sold
Purchase Type For Sale
Square Footage 2,716 sqft
Price per Sqft $93
Subdivision Whitewater
MLS Listing ID SCK622126
Sold Date 07/13/23
Style Ranch
Bedrooms 4
Full Baths 3
Total Fin. Sqft 2716
Year Built 2011
Annual Tax Amount $3,252
Tax Year 2022
Lot Size 0.260 Acres
Acres 0.26
Lot Dimensions 11220
Property Sub-Type Single Family Onsite Built
Source sckansas
Property Description
Enjoy this newer home in Whitewater with 9' ceilings, 1500 square foot open floor plan, full view-out finished basement, oak kitchen has island storage, under counter lights, & great pantry. Main floor utility room w/sink and plenty of cabinet storage, and attached two car garage. Upgraded features are Onyx counters in the bathroom's, custom cabinetry, casement windows w/wood trim, inside and outside drain tiles, high energy efficiency heat pump/17 Seer, four large view-out windows in basement, Heritage roof, R15 insulation in walls, and R45 in ceilings. Downstairs enjoy a huge living room with plenty of windows and a bedroom along with a full bathroom. Whitewater gives you the best of both worlds - being close enough to Wichita to enjoy all the amenities of the city, yet far enough away from the city to enjoy the quiet quality of life, the excellent schools and the friendly community. Enjoy one of the area's best Libraries, and great community sports programs for the whole family!
Location
State KS
County Harvey
Direction K196 to Butler RD, North one Mile, West to Subdivision, South to home on Cottonwood.
Rooms
Basement Finished
Kitchen Island
Interior
Heating Forced Air, Electric
Cooling Central Air
Fireplace No
Appliance Dishwasher, Disposal, Microwave, Refrigerator, Range/Oven, Washer, Dryer
Heat Source Forced Air, Electric
Laundry Main Floor
Exterior
Parking Features Attached
Garage Spaces 2.0
Utilities Available Sewer Available, Public
View Y/N Yes
Roof Type Composition
Street Surface Paved Road
Building
Lot Description Pond/Lake, Standard
Foundation Full, View Out
Above Ground Finished SqFt 1516
Architectural Style Ranch
Level or Stories One
Schools
Elementary Schools Remington
Middle Schools Remington
High Schools Remington
School District Remington-Whitewater School District (Usd 206)
Read Less
${companyName}
Phone




