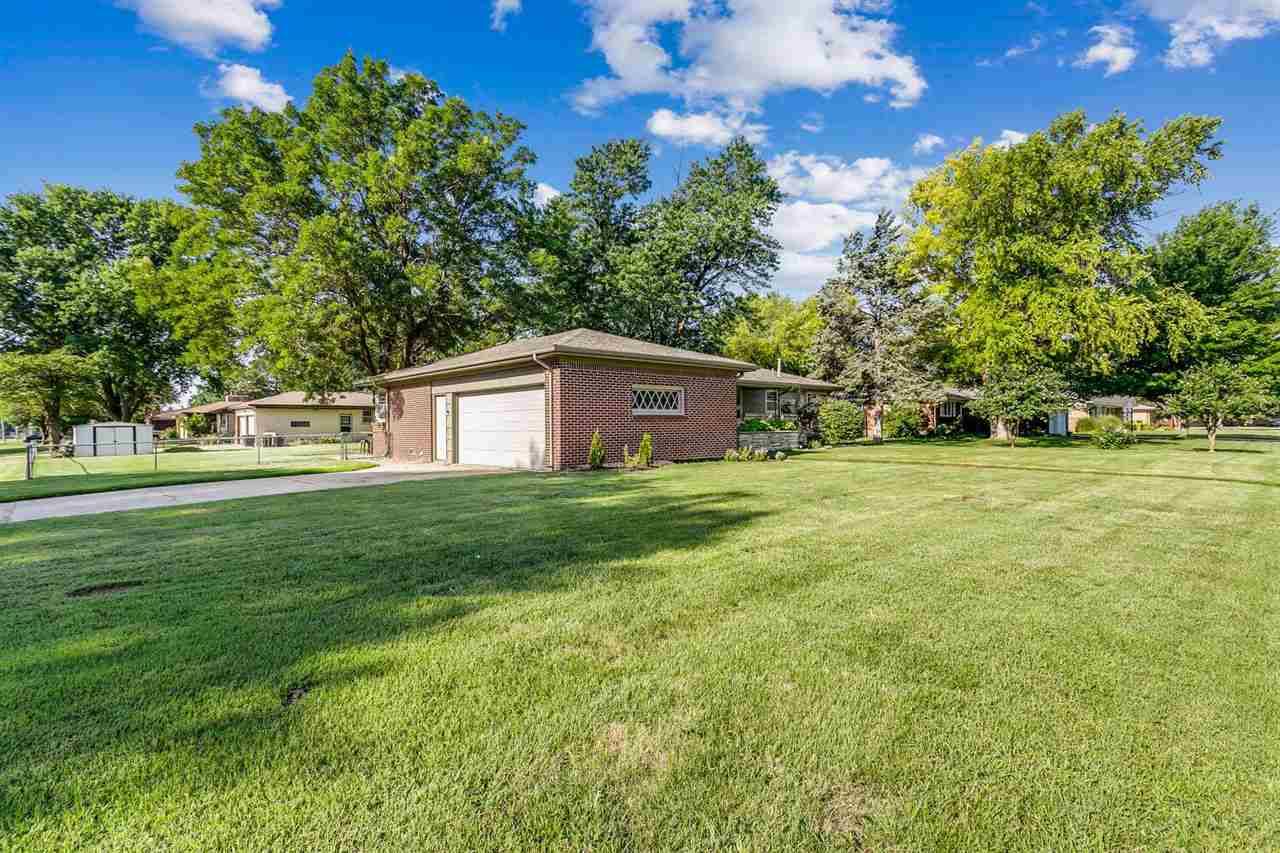For more information regarding the value of a property, please contact us for a free consultation.
2705 W Julianne St Wichita, KS 67203
Want to know what your home might be worth? Contact us for a FREE valuation!

Our team is ready to help you sell your home for the highest possible price ASAP
Key Details
Sold Price $197,000
Property Type Single Family Home
Sub Type Single Family Onsite Built
Listing Status Sold
Purchase Type For Sale
Square Footage 2,553 sqft
Price per Sqft $77
Subdivision Pleasant View Heights
MLS Listing ID SCK599926
Sold Date 09/03/21
Style Ranch
Bedrooms 3
Full Baths 2
Total Fin. Sqft 2553
Year Built 1958
Annual Tax Amount $1,895
Tax Year 2020
Lot Size 0.330 Acres
Acres 0.33
Lot Dimensions 14512
Property Sub-Type Single Family Onsite Built
Source sckansas
Property Description
Are you tired of looking at the same old cookie cutter homes with drab sterile looking interiors? Your search has ended! From the moment you pull up to this beautiful corner lot with mature trees in a quiet neighborhood, you will be sucked in to this 1958 charmer with its freshly painted chartreuse door, lush flower beds, cozy porch and sturdy brick exterior. As you enter the home, true to early 60's style, you find beautifully finished hardwood floors that flow from room to room and give off a warm inviting glow when the cascade of natural light hits them from the homes many windows that provide beautiful views during all the seasons. The current owner, keeping with the "Retro Modern" feel kept the wall oven in the kitchen, interesting angles of the main bathrooms cabinets, and the fun outdoor kitchen area that takes full advantage of the entertaining space of the massive back yard. This home also has a main floor laundry, massive amounts of storage space and is easy on the pocket book with its low utility bills! The freshly painted interior is move in ready! For just under $200,000 this home won't last long! Schedule your showing today!
Location
State KS
County Sedgwick
Direction FROM 13TH & ST PAUL, GO NORTH TO JULIANNE. GO EAST TO HOME ON SOUTH SIDE OF THE STREET.
Rooms
Basement Finished
Kitchen Eating Bar
Interior
Interior Features Ceiling Fan(s), Hardwood Floors, Partial Window Coverings
Heating Forced Air, Gas
Cooling Attic Fan, Central Air, Electric
Fireplace No
Appliance Dishwasher, Range/Oven
Heat Source Forced Air, Gas
Laundry Main Floor, Separate Room, 220 equipment
Exterior
Parking Features Attached, Opener
Garage Spaces 2.0
Utilities Available Sewer Available, Gas, Public
View Y/N Yes
Roof Type Composition
Street Surface Paved Road
Building
Lot Description Corner Lot
Foundation Full, No Egress Window(s)
Architectural Style Ranch
Level or Stories One
Schools
Elementary Schools Ok
Middle Schools Marshall
High Schools North
School District Wichita School District (Usd 259)
Read Less
${companyName}
Phone




